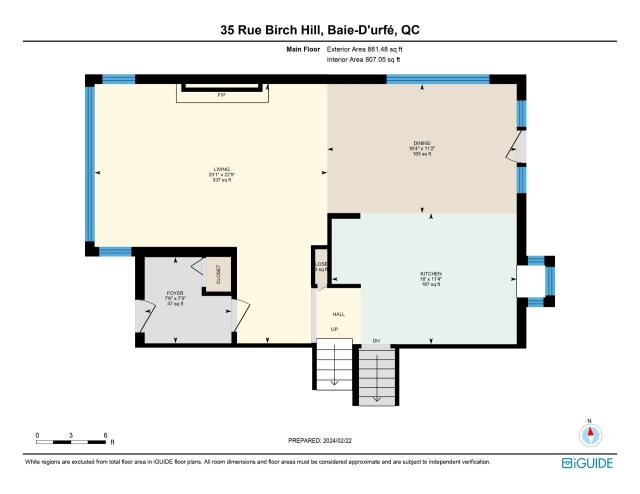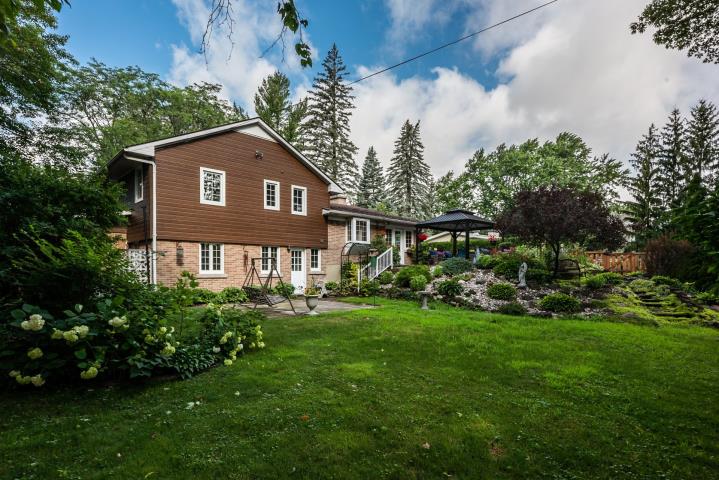35 Rue Birch HillBaie-d'Urfé
Beautifully renovated family home with a superb landscaped lot, located on a child-safe street. The open layout features renovated kitchen w/quartz counters, propane fireplace in LVR, main floor office, guest suite w/ensuite bathroom & private entrance, huge laundry/mudroom area, 2-car garage extension with tons of extra storage space, incredible backyard for relaxing or entertaining. The basement has high ceilings, 2nd propane fireplace & bar area w/sink. The backyard is extremely private with mature trees and is fully fenced. Close proximity to parks and schools, easy access to HWY 20 and the train.











































