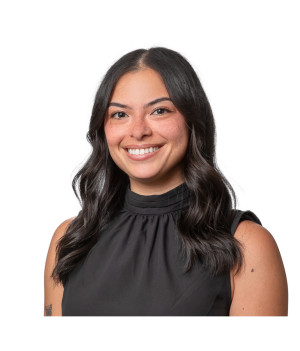69 Av. Kirkwood
Beaconsfield
Two or more storey for sale
14.86 M X 20.13 M
Poured concrete
Asphalt shingles
2017
100 P X 171.2 P
17114 SF
| Rooms | Levels | Dimensions | Covering |
|---|---|---|---|
| Kitchen | 1st level/Ground floor | 20.2x13.5 P | Wood |
| Dinette | 1st level/Ground floor | 20.2x12.2 P | Wood |
| Dining room | 1st level/Ground floor | 10.9x15.10 P | Wood |
| Living room | 1st level/Ground floor | 16.2x17.5 P | Wood |
| Family room | 1st level/Ground floor | 15.1x15.10 P | Wood |
| Home office | 1st level/Ground floor | 15.4x16.3 P | Wood |
| Other | 1st level/Ground floor | 9.4x9.4 P | Tiles |
| Washroom | 1st level/Ground floor | 5.8x7.1 P | Tiles |
| Primary bedroom | 2nd floor | 19.4x16 P | Wood |
| Bathroom | 2nd floor | 15.2x15.8 P | Tiles |
| Bedroom | 2nd floor | 16.4x13.11 P | Wood |
| Bathroom | 2nd floor | 7.4x11.4 P | Tiles |
| Bedroom | 2nd floor | 14.8x14.8 P | Wood |
| Bathroom | 2nd floor | 14.11x13.8 P | Tiles |
| Bedroom | 2nd floor | 12.10x13.10 P | Wood |
| Laundry room | 2nd floor | 11.4x11.6 P | Tiles |
| Playroom | Basement | 37.6x43 P | Floating floor |
| Bedroom | Basement | 13.5x15 P | Floating floor |
| Bathroom | Basement | 9.10x9.1 P | Tiles |
Air circulation
Municipality
Electricity
Gaz fireplace
Fire detector
Municipal sewer
Residential
715 800 $
1 655 200 $
15 415 $
1 979 $
5 141 $
Fridge, stove, dishwasher, washer, dryer, all light fixtures as installed, blinds, curtain rods, garage door opener & remotes, cabana, pool accessories, central vacuum & accessories, alarm system, TV brackets, Generac permanent generator
TVs, curtains. Propane tank is rented.


