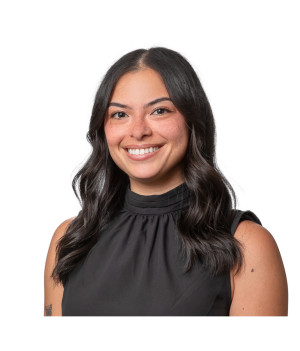Two or more storey for sale
12.86 M X 8.99 M
Poured concrete
Finished basement
Asphalt shingles
1975
27.22 M X 28.65 M
6781 SF
| Rooms | Levels | Dimensions | Covering |
|---|---|---|---|
| Family room | 1st level/Ground floor | 10.11x14.11 P | Wood |
| Kitchen | 1st level/Ground floor | 13.5x13.8 P | Wood |
| Dining room | 1st level/Ground floor | 12.9x13.8 P | Wood |
| Living room | 1st level/Ground floor | 14.9x11.0 P | Wood |
| Laundry room | 1st level/Ground floor | 6.5x8.8 P | Tiles |
| Washroom | 1st level/Ground floor | 6.5x2.11 P | Tiles |
| Primary bedroom | 2nd floor | 20.8x11.9 P | Wood |
| Bathroom | 2nd floor | 13.10x5.11 P | Tiles |
| Bathroom | 2nd floor | 5.5x7.10 P | Tiles |
| Bedroom | 2nd floor | 11.4x11.3 P | Wood |
| Bedroom | 2nd floor | 8.11x8.10 P | Wood |
| Playroom | Basement | 25.3x13.11 P | Floating floor |
Air circulation
Municipality
Natural gas
Wood fireplace
Water heater
Municipal sewer
Residential
422 300 $
252 400 $
4 139 $
547 $
3 643 $
Fridge, stove, dishwasher, all light fixtures as installed, blinds, pool accessories, cabana, garage door opener & remote, alarm system (currently disconnected), TV bracket in living room, wire shelf in blue bedroom, all integrated closet systems, primary ensuite bathroom storage unit, electric car charger, central vacuum & accessories, irrigation system
Washer, dryer, curtains & rods, floating shelves in girl's bedroom, steam closet in primary walk-in, fridge in garage, freezer in basement, racking in garage, microwave, front storage closet, basketball net, hot water tank is rented, TV in living room.

