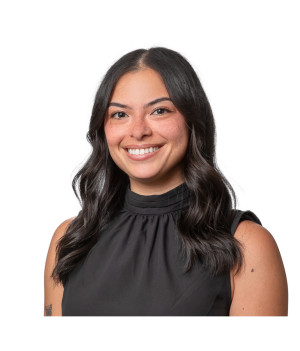92 Rue du Pinacle
Notre-Dame-de-l'Île-Perrot
Two or more storey for sale
6.71 M X 12.22 M
Poured concrete
Asphalt shingles
2018
6.71 M X 30 M
2163 SF
| Rooms | Levels | Dimensions | Covering |
|---|---|---|---|
| Living room | 1st level/Ground floor | 10.5x14.5 P | Wood |
| Kitchen | 1st level/Ground floor | 10x8 P | Tiles |
| Dining room | 1st level/Ground floor | 10x11.4 P | Wood |
| Washroom | 1st level/Ground floor | 5.7x10 P | Tiles |
| Primary bedroom | 2nd floor | 12.4x14.5 P | Wood |
| Bedroom | 2nd floor | 10.4x14 P | Wood |
| Bedroom | 2nd floor | 10.3x14 P | Wood |
| Bathroom | 2nd floor | 9x13.7 P | Tiles |
| Playroom | Basement | 19.5x17.6 P | Floating floor |
| Bathroom | Basement | 7.10x7.10 P | Tiles |
Air circulation
Municipality
Electricity
Alarm system
Seperate shower
Municipal sewer
Residential
140 600 $
406 000 $
3 645 $
668 $
2 061 $
Fridge, stove, dishwasher, all light fixtures as installed, all window coverings as installed, garage door opener & remotes, central vacuum & accessories (non-functional), gazebo, garbage disposal in sink, mirror in dining room.
Washer, dryer.

