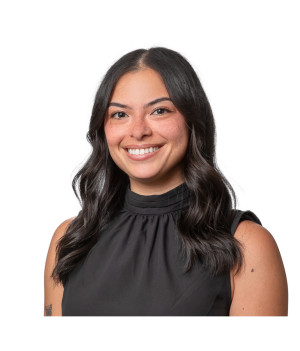62 Cours Beaconsfield
Beaconsfield
Two or more storey for sale
16.48 M X 8.28 M
Poured concrete
Asphalt shingles
2020
35.2 M X 34.44 M
13051 SF
| Rooms | Levels | Dimensions | Covering |
|---|---|---|---|
| Family room | 1st level/Ground floor | 20x15.4 P | Wood |
| Living room | 1st level/Ground floor | 13x11.4 P | Wood |
| Kitchen | 1st level/Ground floor | 22x23 P | Wood |
| Dining room | 1st level/Ground floor | 22.2x19.6 P | Wood |
| Home office | 1st level/Ground floor | 10.5x15 P | Wood |
| Washroom | 1st level/Ground floor | 5.3x5.3 P | Tiles |
| Other | 1st level/Ground floor | 19.5x14 P | Tiles |
| Primary bedroom | 2nd floor | 28x17 P | Wood |
| Bathroom | 2nd floor | 13x15.8 P | Tiles |
| Walk-in closet | 2nd floor | 11.8x14.8 P | Wood |
| Bedroom | 2nd floor | 15.6x20 P | Wood |
| Bathroom | 2nd floor | 9.9x8.10 P | Tiles |
| Bedroom | 2nd floor | 10.9x20 P | Wood |
| Bedroom | 2nd floor | 14.10x17 P | Wood |
| Bathroom | 2nd floor | 10.2x8.10 P | Tiles |
| Laundry room | 2nd floor | 10.2x12.4 P | Tiles |
| Playroom | Basement | 35.4x19.3 P | Floating floor |
| Other | Basement | 10x22.2 P | Floating floor |
| Other | Basement | 13.4x21.6 P | Flexible floor coverings |
| Home office | Basement | 13x13.4 P | Floating floor |
| Bathroom | Basement | 8.7x7.7 P | Tiles |
| Playroom | Basement | 27.9x33.10 P | Floating floor |
Air circulation
Municipality
Natural gas
Gaz fireplace
Municipal sewer
Residential
545 600 $
1 872 400 $
14 745 $
1 938 $
Refrigerator, double built-in oven, induction cooktop, microwave, dishwasher (all Thermador), generator, light fixtures, blinds, curtains, central vacuum and accessories, pool accessories, shed, garage door opener and remote controls.
Washer, dryer, pool robot, dishwasher & mini fridges in basement bar


