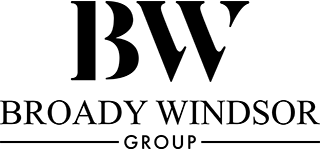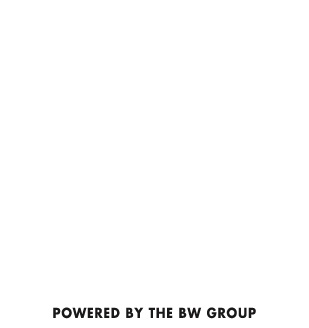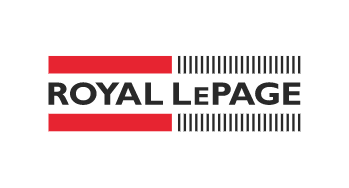Description
Rare opportunity in the heart of Beaurepaire. This well-maintained home offers 3+1 beds, 3+1 baths and the ideal balance of design and peace of mind in a prime family-friendly location near parks, schools, daycares, and the Village. The former 4th bedroom has been transformed into a spa-inspired ensuite with double vanity, glass shower, and soaker tub. A bright kitchen with generous counters and storage opens to the dining area. The finished basement includes a guest suite with full bath and versatile living space. Large private yard with excellent potential for outdoor living.
Building features
Dimensions
13.73 M X 7.31 M
Foundation
Poured concrete
Basement
- 6 feet and over
- Finished basement
Roofing
Asphalt shingles
Construction year
1961
Land features
Dimensions
25.91 M X 31.97 M
Land area
837.6 SM
Driveway
Plain paving stone
Proximity
- Highway
- Cegep
- Daycare centre
- Golf
- Park - green area
- Bicycle path
- Elementary school
- High school
- Cross-country skiing
- Public transport
Parking
- Outdoor
- Garage
Rooms details
| Rooms | Levels | Dimensions | Covering |
|---|---|---|---|
| Kitchen | 1st level/Ground floor | 11.9x12.8 P | Ceramic tiles |
| Dining room | 1st level/Ground floor | 10.7x12.9 P | Wood |
| Living room | 1st level/Ground floor | 22.4x11.5 P | Wood |
| Washroom | 1st level/Ground floor | 5.1x6.6 P | Ceramic tiles |
| Bathroom | 2nd floor | 4.10x8.10 P | Ceramic tiles |
| Bedroom | 2nd floor | 14.8x16 P | Wood |
| Bathroom | 2nd floor | 7.10x11.7 P | Ceramic tiles |
| Bedroom | 2nd floor | 11.3x9.7 P | Wood |
| Bedroom | 2nd floor | 11.4x13.1 P | Wood |
| Bathroom | Basement | 7.7x7.4 P | Ceramic tiles |
| Bedroom | Basement | 7.4x11.8 P | Wood |
| Family room | Basement | 13x19.6 P | Wood |
| Laundry room | Basement | 6.1x10.4 P | Ceramic tiles |
| Storage | Basement | 14.6x10.11 P | Concrete |
Building features
Landscaping
- Fenced
- Land / Yard lined with hedges
Heating system
Air circulation
Water supply
Municipality
Heating energy
Electricity
Equipment available
- Central vacuum cleaner system installation
- Electric garage door
- Alarm system
- Central heat pump
Hearth stove
Wood fireplace
Garage
- Attached
- Single width
Bathroom / Washroom
- Adjoining to primary bedroom
- Seperate shower
Sewage system
Municipal sewer
Zoning
Residential
Financial information
Land evaluation
376 900 $
Building evaluation
515 100 $
Municipal taxes (2025)
5 813 $
School taxes (2025)
731 $
Annual costs
Energy
1 576 $
Inclusions
All appliances (fridge, stove, dishwasher, washer & dryer); all light fixtures and window coverings.
Exclusions
Microwave


































































