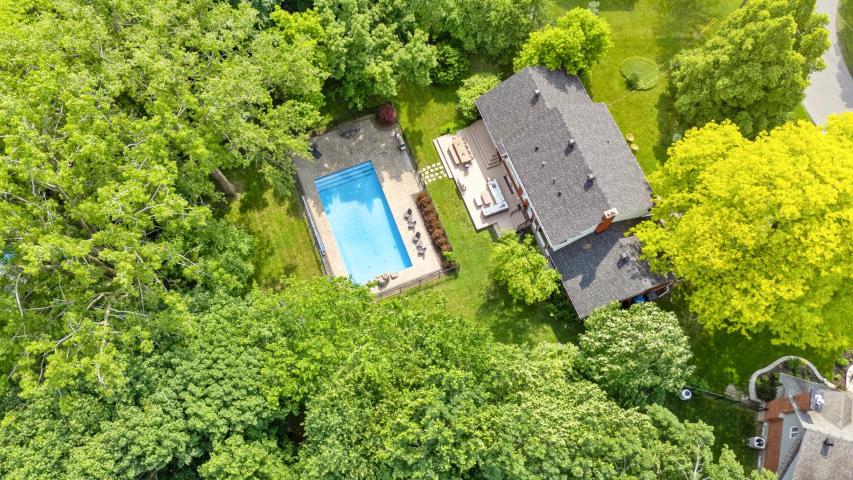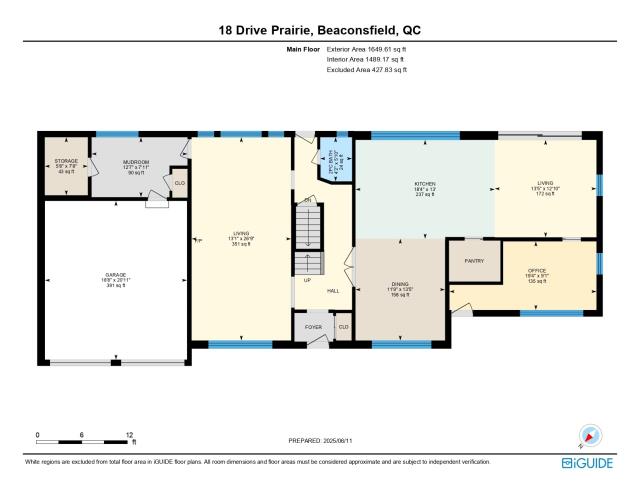18 Prairie DriveBeaconsfield
Renovated executive home on a quiet crescent in Beaconsfield South East, just steps from the lake and St. James Park. Set on a massive 27,000 sq ft lot with a saltwater pool, lush landscaping, and a south-facing backyard oasis. 4+1 bedrooms, 3.5 renovated baths, chef's kitchen, and a finished basement. Walk to top schools, train, shopping, and minutes to Pointe-Claire Village. A rare opportunity for families seeking space, serenity, and walkable convenience.

















































