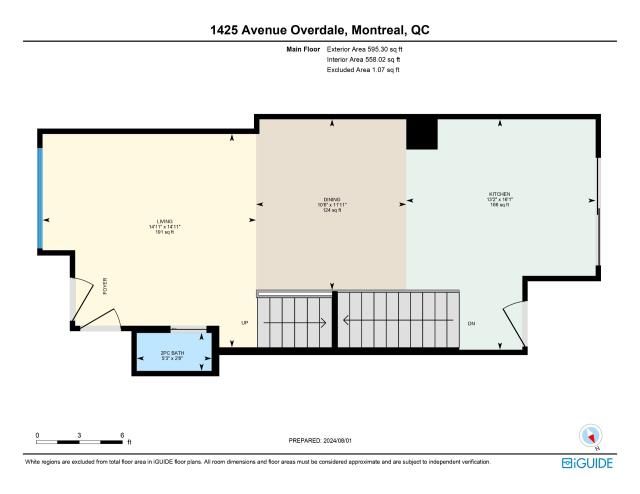1425 Av. OverdaleMontréal (Ville-Marie)
You will fall in love with this exclusive condo style townhouse in the heart of downtown Montreal, located within the prestigious YUL project. Experience the perfect blend of urban living and family-friendly amenities in one of the city's most sought-after locations. Enjoy a lifestyle of convenience and luxury with year-round access to an indoor pool, two fully-equipped gyms, sauna and yoga studio. The back patio opens into one of Montreal's only gated gardens, a peaceful retreat with paths, benches, and greenery--right in your own backyard. With an elevator in the unit, you have easy access to 5 levels of luxury. See Addendum for more info.











































