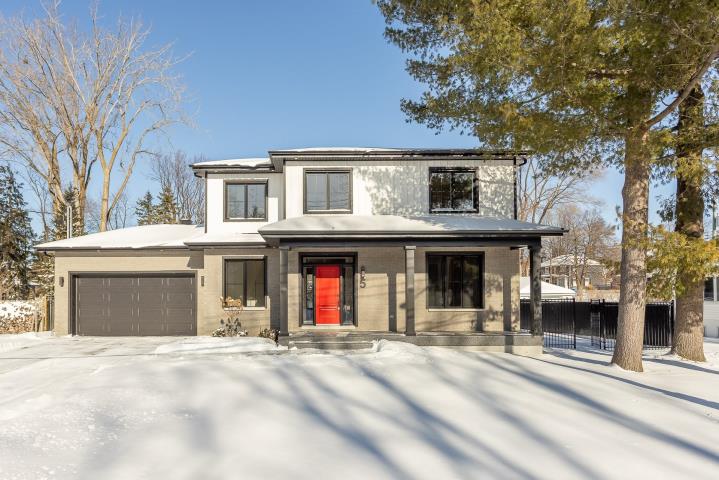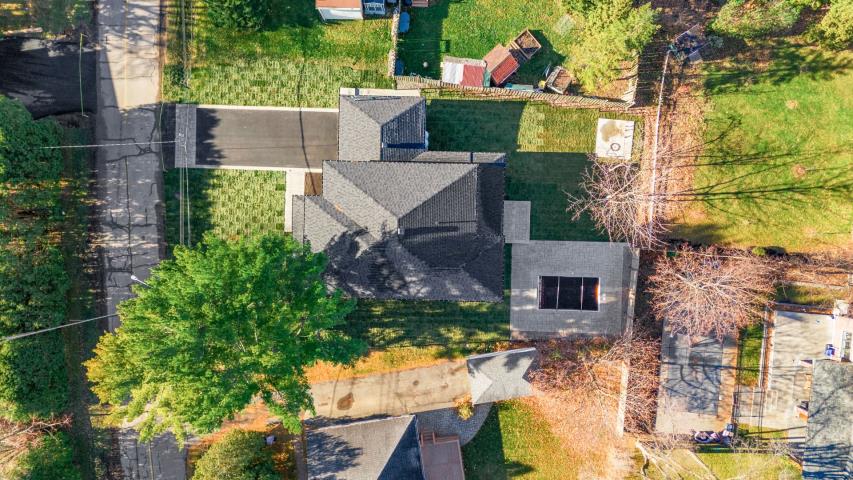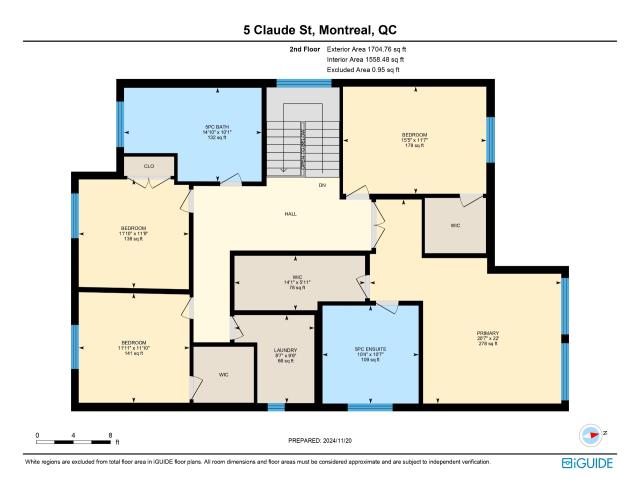5 Claude StreetBeaconsfield
Brand new, custom built luxury home located in the desirable, family friendly neighbourhood of Beaconsfield South East. This home is ideal for a growing family. Featuring 9 ft ceilings on the main level, a superb chef's kitchen with walk-in butler's pantry, main floor office, 4+1 bedrooms, 3.5 bathrooms, 2nd floor laundry room, fully finished basement with 5th bedroom, full bath and more; this home has it all! Located within walking distance of Pointe-Claire village and the lake with easy access to highway 20 and public transportation. Looking to move up to a spacious home that's just perfect for entertaining? This home is for you!













































