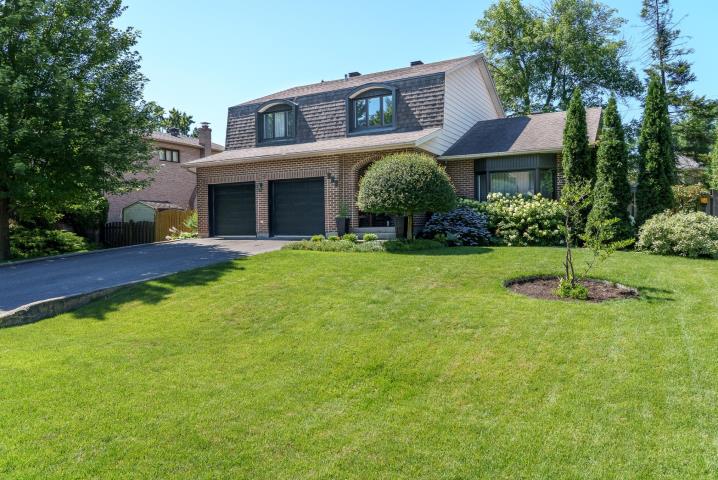382 Fletchers RoadBeaconsfield
382 Fletchers exudes quiet confidence--refined, welcoming, and just right. The curved staircase sets the tone, with natural light and a flowing layout. A sunken living room adds charm, while the renovated kitchen invites real life. Upstairs, four bright bedrooms and a serene ensuite offer comfort. The basement with wet bar adds flexibility. Outside, a private yard with heated pool feels like a retreat. Nestled in Sherwood, with quiet streets and mature trees, this home feels even better to come home to.











































