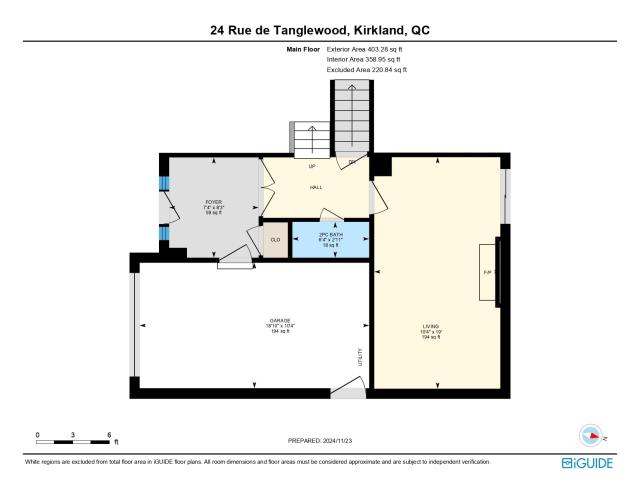24 Rue de TanglewoodKirkland
This inviting family home in the heart of Kirkland is steps from lush parks and bike paths offering endless outdoor activities in the summer and winter months. The open concept living space is perfect for entertaining. Featuring a renovated kitchen with heated floors, renovated bathroom, 3 bedrooms and a large screened-in porch, this home is perfect for families. Close proximity to top-rated public and private schools, daycares and convenient access to the highway and public transportation, including the REM station. Book your visit today!
































