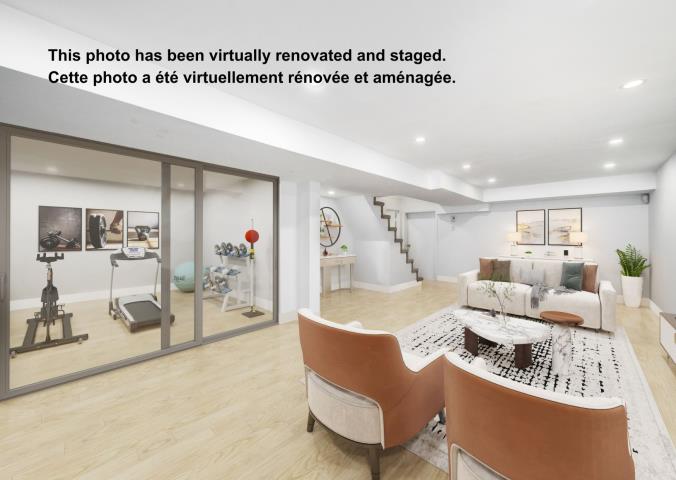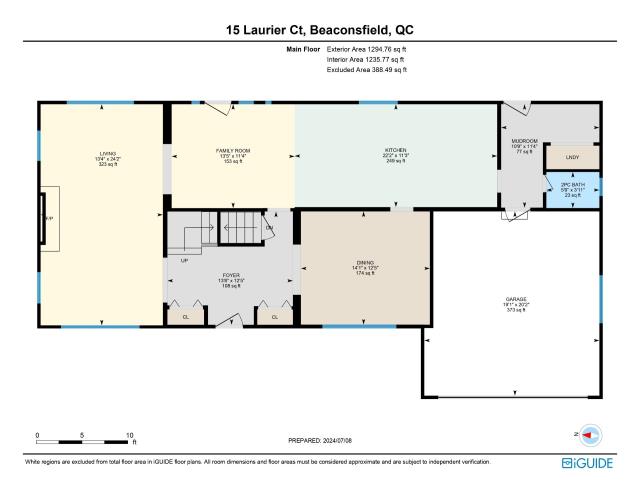15 Cours LaurierBeaconsfield
Nestled in one of Beaconsfield South's most exclusive locations, this stunning property sits on a massive pie-shaped lot just steps from Lakeshore Drive and Lac St-Louis. Enjoy a seamless flow from kitchen to living area, and don't forget the formal dining room for those nights you want to pretend you're on Downton Abbey. Newly renovated basement, too! The backyard is party central. Need to fit over 100 people? No problem. Pool parties, office parties and even big family reunions. Imagine summer days by the pool and cozy evenings on the front porch where you'll soak in those sunsets or enjoy a casual dinner or a glass of wine with friends.














































