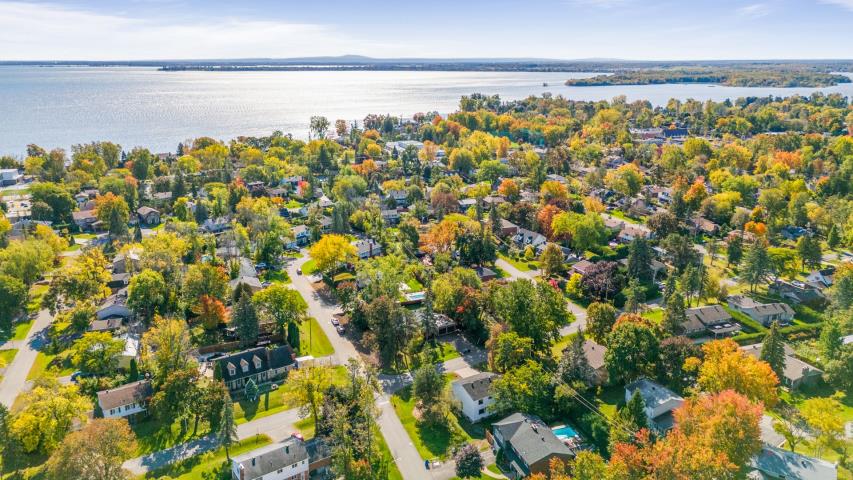421 Church StreetBeaconsfield
Welcome to 421 Church, a beautifully renovated home situated in the heart of Beaconsfield South. This spacious property offers 4+1 bedrooms and 3+1 bathrooms, perfect for growing families or those who love to entertain. The open-concept living space features modern finishes, new hardwood flooring and many other key updates. Upstairs, you'll find four generously sized bedrooms, including a luxurious primary suite with a walk-in & ensuite. The spacious basement offers an additional bedroom, complete with a full bathroom and laundry room. A short walk to Beaurepaire Village, waterfront, highway 20 & commuter train. Book your visit today!



















































