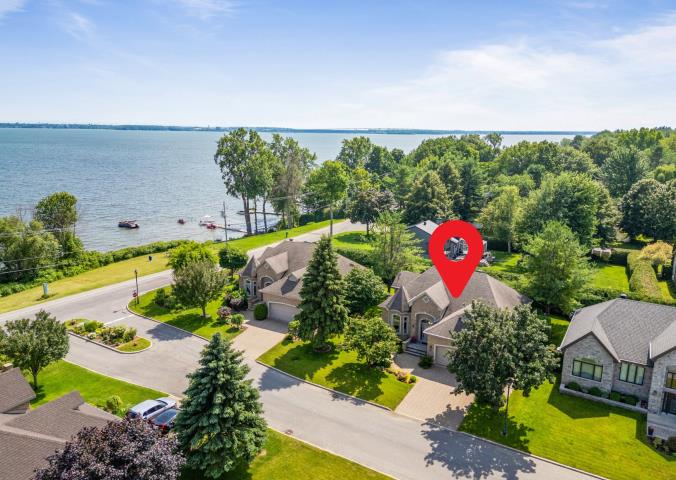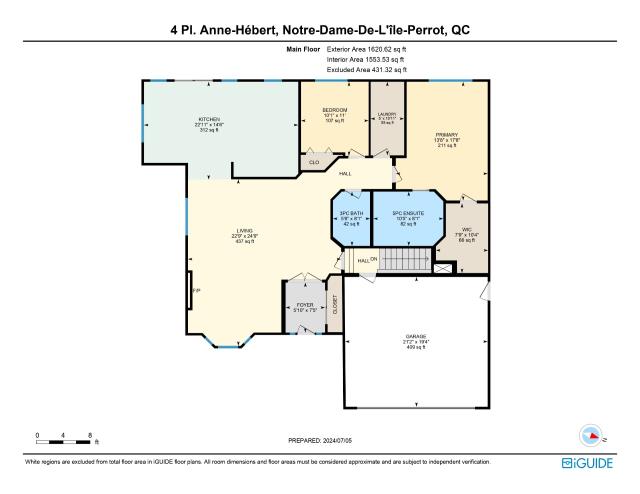4 Place Anne-HébertNotre-Dame-de-l'Île-Perrot
This tastefully and beautifully renovated turnkey executive bungalow in the L'Allee des Beaux Dimanches development in Notre-Dame-de-l'Île-Perrot offers lake views, a truly superb location, quality finishings and upgrades that will appeal to the most discerning buyer. Upon entering the spacious closed vestibule you will notice the natural light streaming in through the large windows and the impressive 10 foot ceilings. The living room features a new propane fireplace with a custom mantle. Gleaming hardwood flooring throughout the home creates a seamless flow and adds a touch of warmth. Please see the Addendum for more details.














































