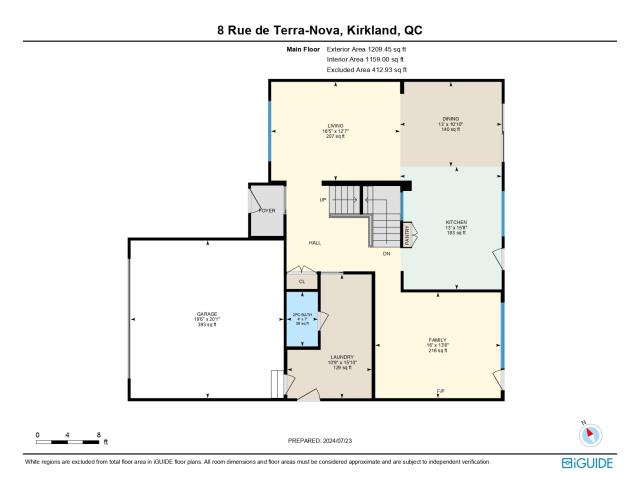8 Rue de Terra-NovaKirkland
This 3000 sq. ft. home was completely redesigned both inside and out by Aedificia architectural firm in 2009 and has then been recently updated by the current owners further enhancing it's appeal and value. New roof shingles, driveway, furnace, central air, new kitchen countertops and a brand new ensuite bathroom elevate this home to a level unparalleled in this mature, family friendly location. Every detail has been carefully considered, ensuring years of enjoyment such as the private yard with in-ground pool and Kirkland Park but a few hundred meters away. Your kids will experience a childhood filled with memories to last a lifetime.

























































