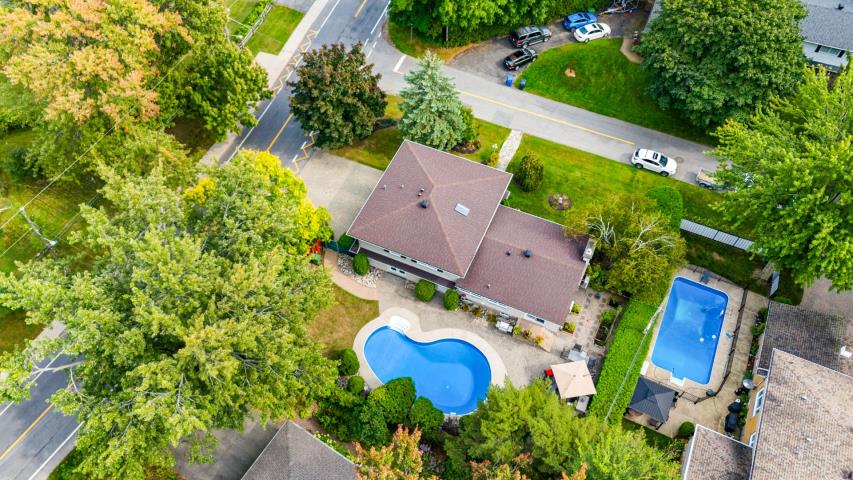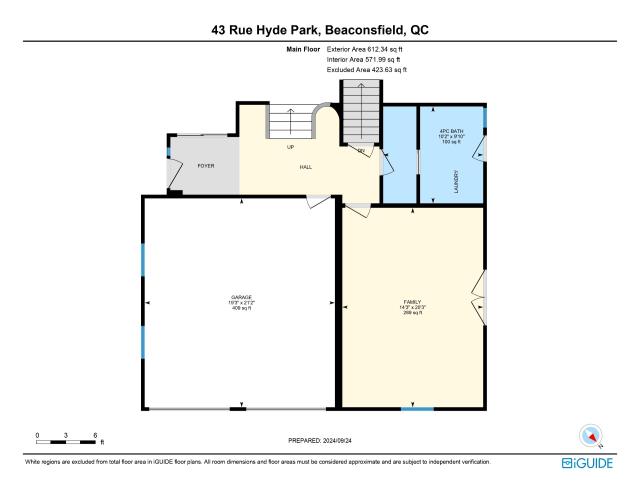43 Hyde Park StreetBeaconsfield
Beautiful 4-bedroom home on a corner lot in sought-after Beaconsfield. Filled with natural light from large windows, this home features a fully renovated kitchen with high-end appliances, sleek countertops, and a spacious island, renovated ensuite and awesome cigar lounge. There is also a spacious garden-level family room with exterior door. Enjoy the backyard oasis with an in-ground pool, perfect for summer gatherings. A new heat pump ensures year-round comfort. Close to parks, schools, and all amenities, this home offers modern living in a family-friendly neighbourhood.
































