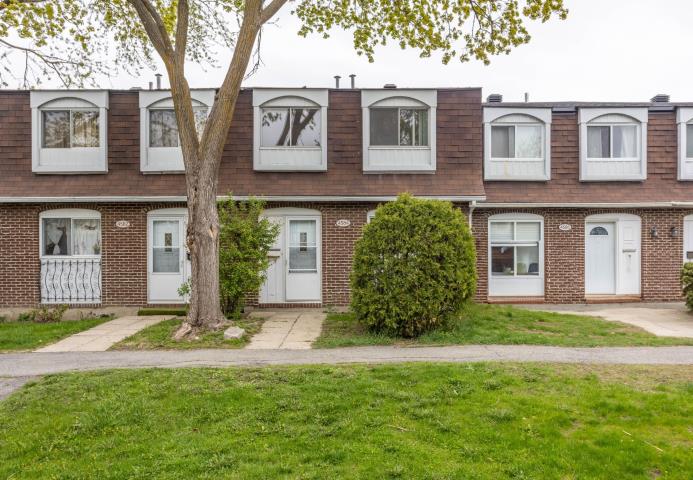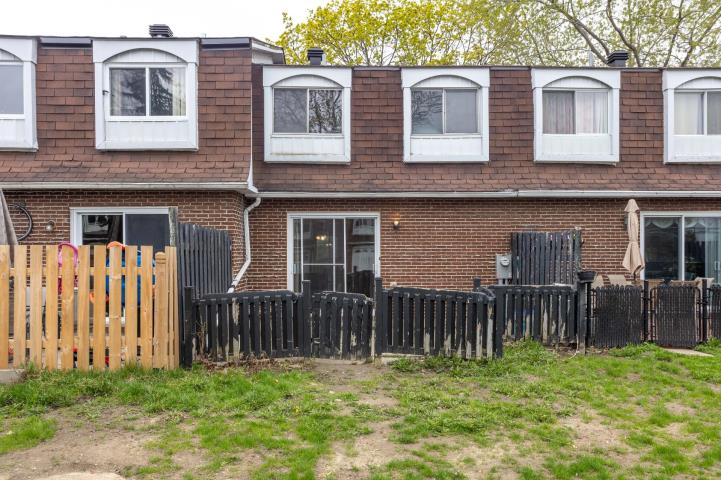4584 Rue LakeDollard-des-Ormeaux
Spacious 4-bedroom townhome with 1 full bathroom, back patio and outdoor parking, ready for your personal touch. Ideally located near shopping, restaurants, parks, schools, Highway 40, and the REM. Great renovation opportunity in a prime location!




















