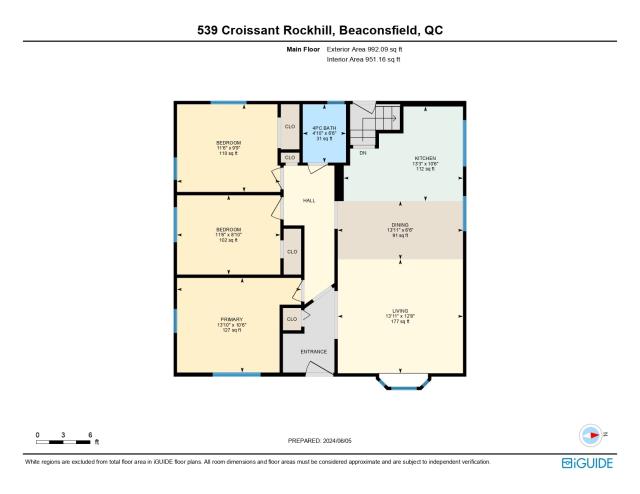539 Crois. RockhillBeaconsfield
Welcome to 539 Rockhill Crescent, more than just a 3-bedroom home--it's your entry into the exclusive, tight-knit community of Beaurepaire. This charming bungalow sits on just under 10,000 sq ft of land next to Rockhill Park, perfect for a young couple or growing family. Envision an open-concept gourmet kitchen with modern finishes and room to entertain. With plenty of space for play and relaxation, it's an ideal setting to plant roots and create cherished memories.


































