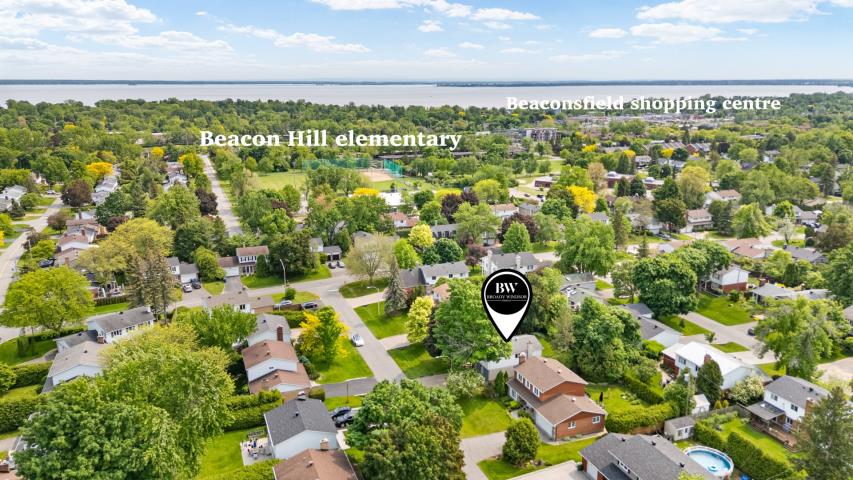150 Bexhill DriveBeaconsfield
On one of Beacon Hill's most desirable streets, this bright and spacious 4+1 split-level hits the sweet spot: double garage, elevated main floor, ensuite bathroom, and smart layout with room to grow. Move in now, update over time. Steps from schools, train, community pool, parks, and shopping. This is the kind of neighbourhood people wait for. Don't miss your shot to get in.



























