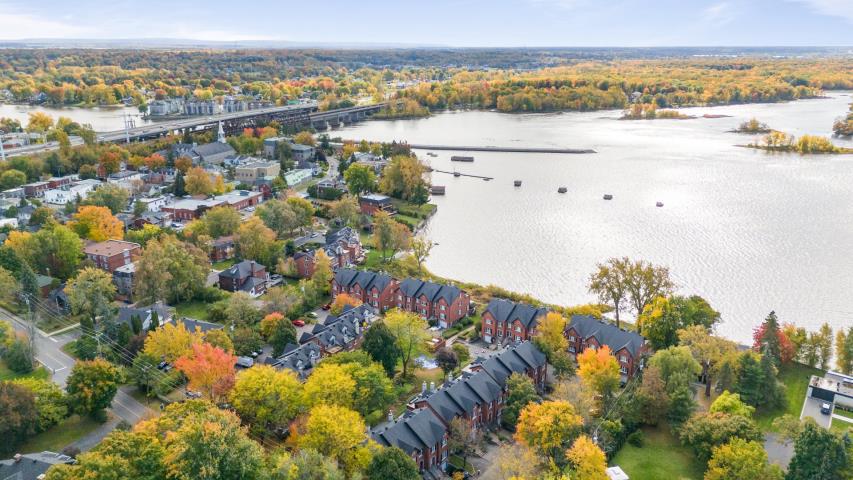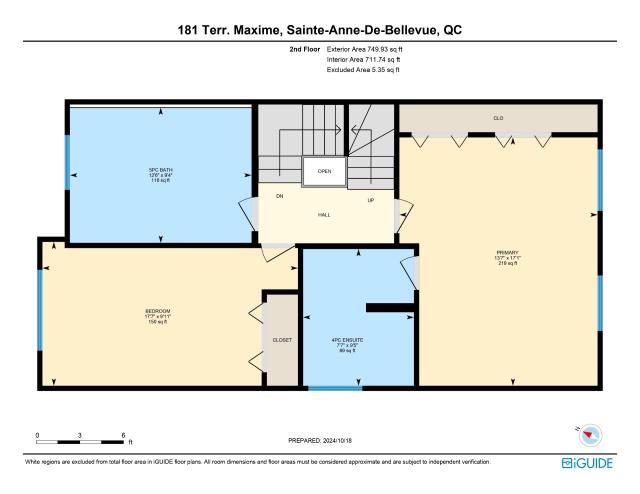181 Tsse MaximeSainte-Anne-de-Bellevue
Welcome to 181 Terrasse Maxime, in a unique waterfront community offering breathtaking lake views, mature green spaces, and worry-free living. This luxurious end-unit townhouse has been fully renovated with premium finishes, showcasing a sun-filled, open-concept design. Enjoy tranquil, views of the water from many rooms and a cozy wood fireplace. Ideally located just minutes from Ste-Anne-de-Bellevue's charming village boasting parks, cafes, restaurants, and shops. Quick access to highways 20/40, commuter trains, schools, and daycares. A rare gem combining comfort, style, and convenience!

































