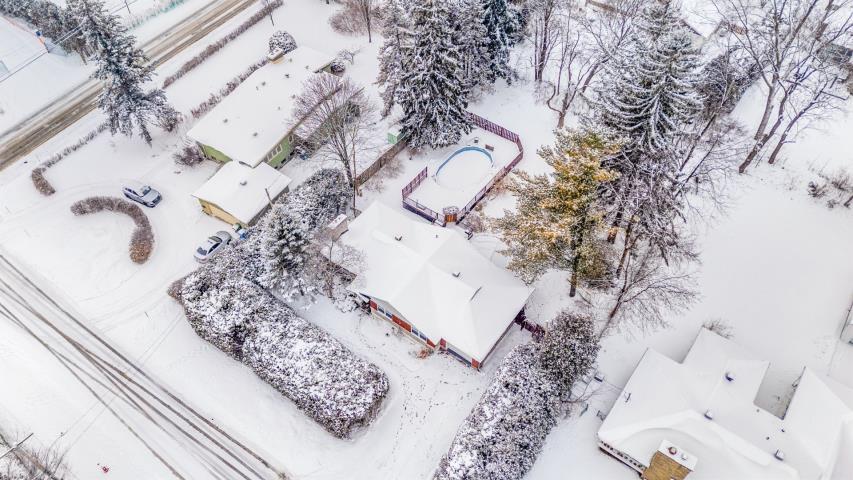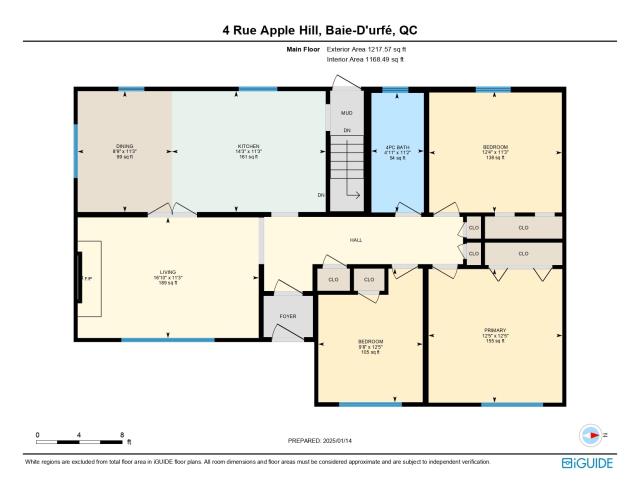Nestled on the picturesque Apple Hill, this property offers
the perfect blend of cozy living, modern upgrades, and
incredible potential. The sprawlinglot boasts mature trees,
western exposure, and a private above-ground pool with a
wraparound deck, making it a true outdoor haven. Whether
you're looking for a peaceful retreat or envisioning an
expansion, this property is your canvas.
The 3-bedroom bungalow is designed for easy, one-level
living, with a bright and open layout that maximizes every
inch of space. The heart of the home is the kitchen, ideal
for both cooking and entertaining. The adjacent living and
dining areas are filled with natural light, thanks to large
windows that frame the tranquil surroundings. Hardwood
floors, an updated family bathroom, and a cozy fireplace
complete the main level, offering both style and comfort.
The fully finished basement provides versatility, featuring
two office spaces, playroom, and a bathroom with shower.
Whether you need a home theater, a gym, or additional
workspace, this lower level adapts to your lifestyle.
Located in Baie-D'Urfé, this home is perfectly positioned
to enjoy the best the area has to offer. The neighborhood
is renowned for its quiet, family-friendly streets,
stunning views of Lac St. Louis, and strong sense of
community. Families will appreciate the proximity to
top-rated schools, CEGEP John Abbott as well as excellent
parks and recreation facilities. Easy access to shopping
and Beaurepaire Village, with its charming shops and cafes,
is just a short distance away.
For those who value accessibility, this location offers
easy access to public transit (commuter train, city bus)
and highways, ensuring a seamless commute while maintaining
the peace of suburban living. Baie-D'Urfé's balance of
tranquility and convenience is truly unmatched, making it
one of the most sought-after locations in the West Island.
A pre-listing building inspection report is available and
shall form an integral part of the Seller's Declarations.
By signing this document, the Buyer acknowledges having
read and understood this report. All known issues have been
taken into consideration when pricing the home, and shall
therefore be taken into consideration when making an offer.
The Buyer acknowledges having read a copy of the
Certificate of Location prior to submitting a promise to
purchase. Should the Buyer or their lender require title
insurance it shall be at the expense of the Buyer.
Fireplace is sold as is, with no warranty or guarantee as
to its conformity with city or insurance requirements.
This property is zoned for the following public schools:
Lester B. Pearson School Board: Christmas Park Elementary
School (Bilingual), Saint-Edmund Elementary School
(Français Plus), Beaconsfield High School
Commission Scolaire Marguerite-Bourgeoys: Joseph-Henrico
(primaire), Saint-Georges (secondaire)
Nearby private schools: Alexander von Humboldt German
International School












































