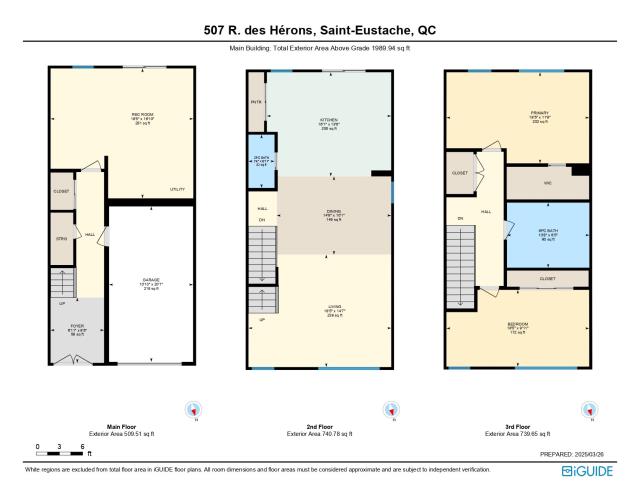507 Rue des HéronsSaint-Eustache
Welcome to 507 Rue des Hérons, a stunning three-story townhouse in Saint-Eustache. Nestled in a peaceful neighborhood, this home blends modern elegance with contemporary comfort. The open-concept main floor features a stylish kitchen with quartz countertops and tons of natural light. Upstairs, two spacious bedrooms and a spa-inspired bathroom with double vanity offer a luxurious retreat. The integrated garage adds flexibility and convenience. Minutes from top amenities, restaurants, parks, and schools, with quick access to highways for an easy commute to Montreal. Don't miss this rare opportunity!





































