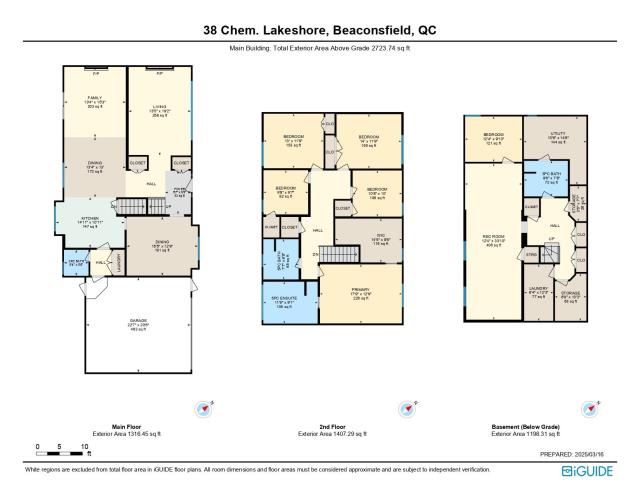38 Rue LakeshoreBeaconsfield
Designer-renovated 5-bedroom home just steps from Pointe-Claire Village and the lake! A rare find that checks every box: AAA location, and resort-style backyard just steps from the lake. Inside, find space to grow, work, and entertain in comfort. Move-in ready, lifestyle-rich, and walking distance to everything that matters.
















































